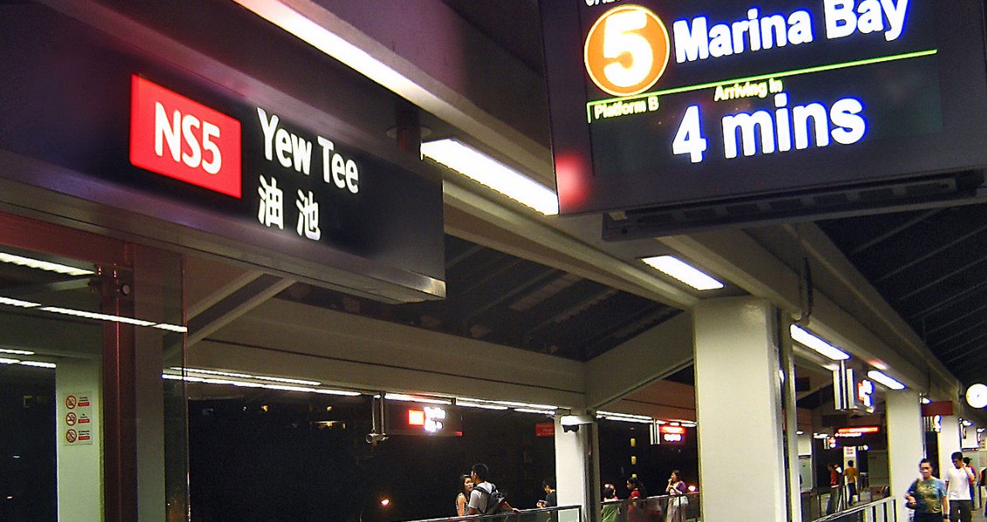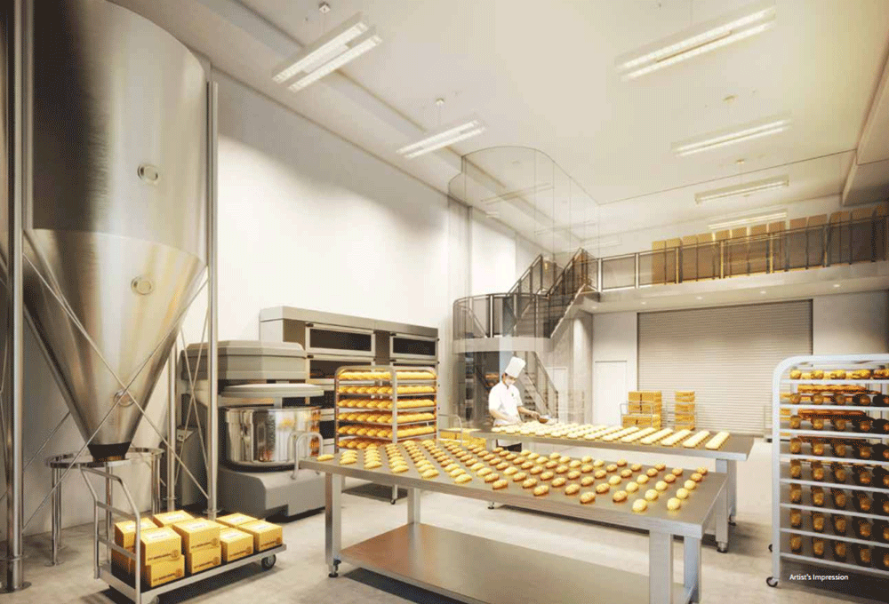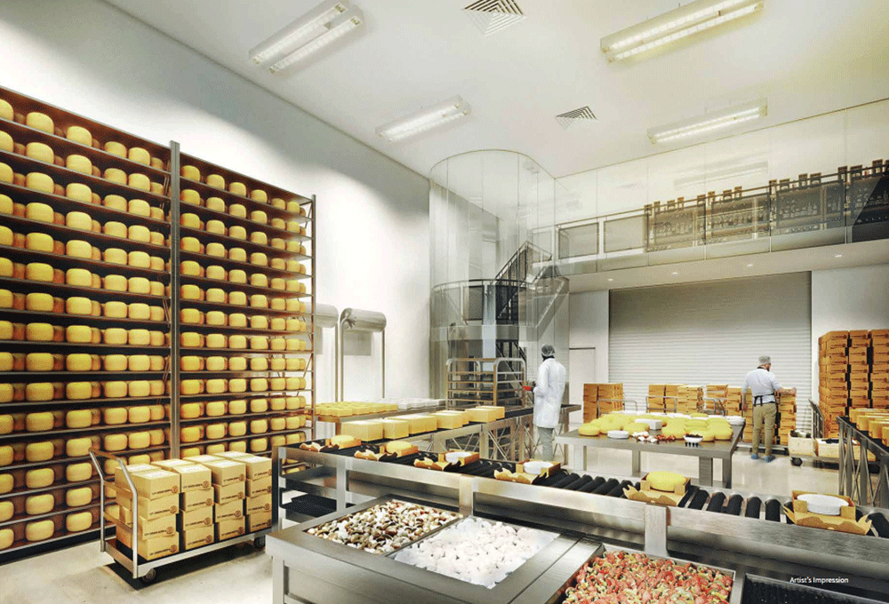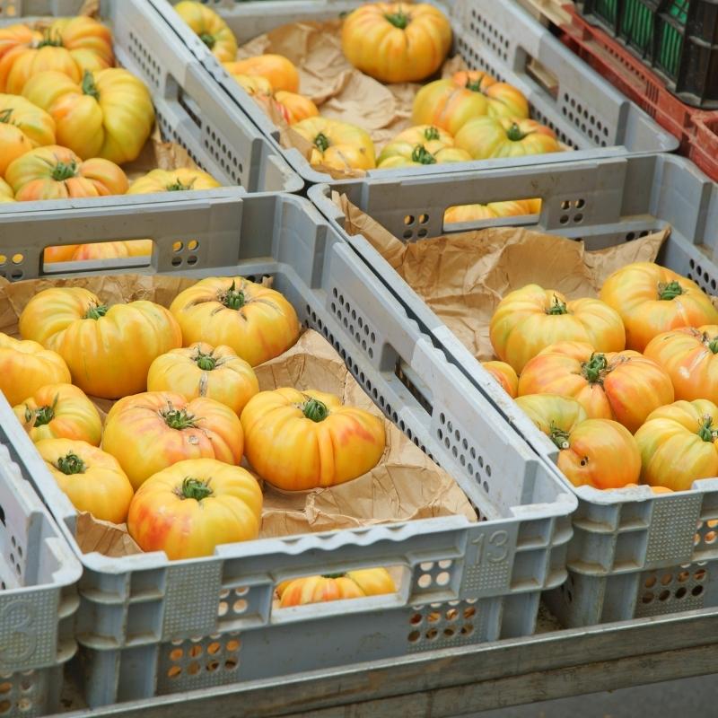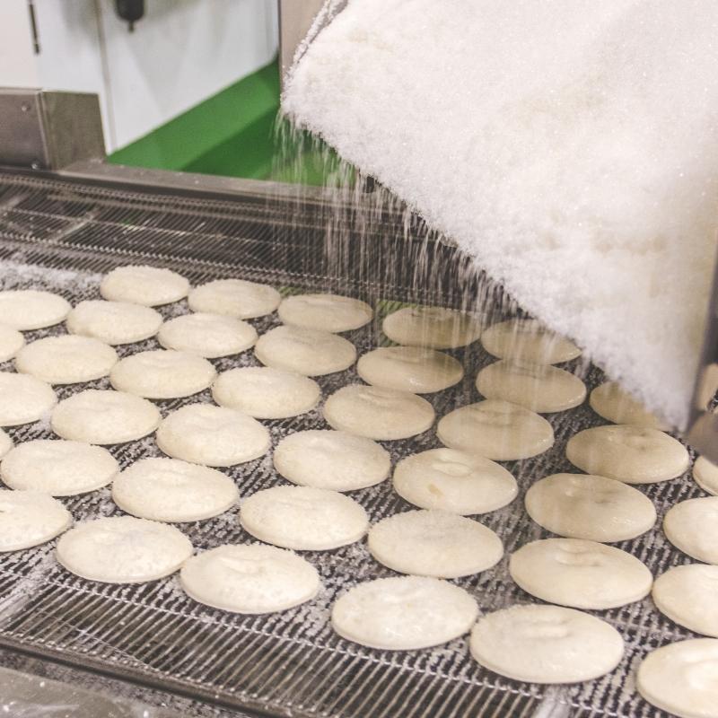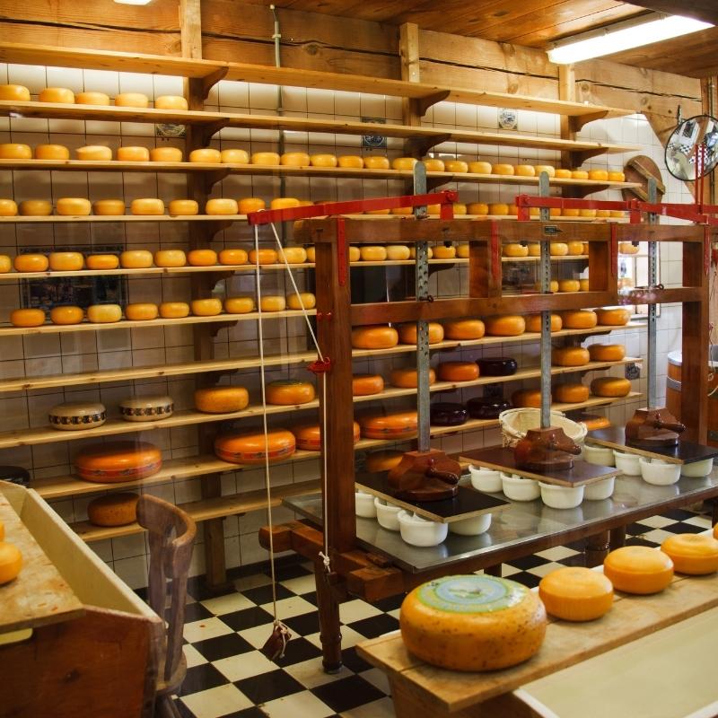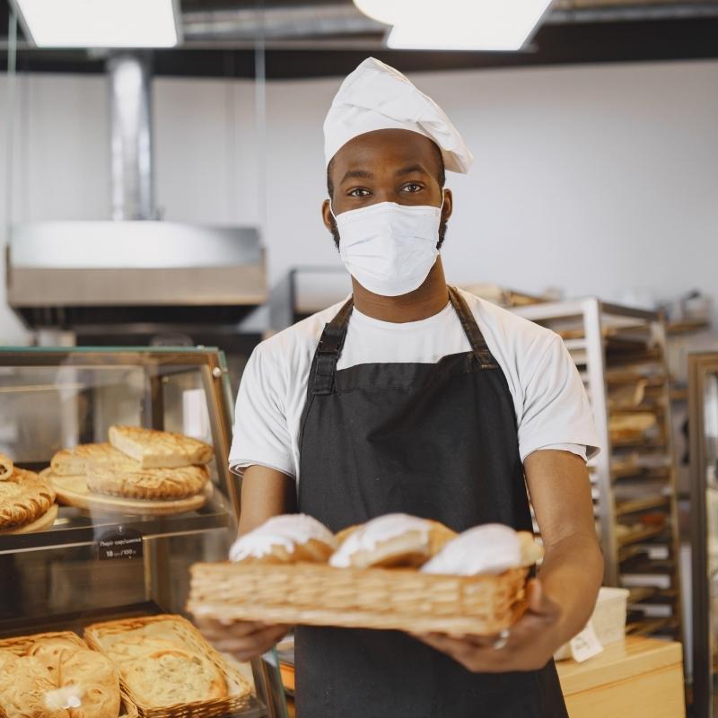
AN IDEAL SPACE TO FULFIL YOUR CULINARY BUSINESS OPERATIONS

Central Kitchen
Cold Storage
Food Manufacturing
FOOD FACTORY
in Singapore
CTFoodNex is a B2 Factory dedicated to the vibrant Food & Beverage Industry. Located in Mandai Estate, 729928, Admiralty / Woodlands (D25) is well connected to the Highway and the in good proximity to the future connectivity. One of the most unique conveniences of CT FoodNex is the accessibility to the front of the unit.
DEVELOPER
Chiu Teng Group established in 1999 is one of the top constructor and developer of inspiring properties in Singapore, primarily in the industrial and commercial arena. With the principle of catering to people’s needs.
Understanding the diverse needs of their client base, versatility forms the foundation of their spatial solutions. A modular design approach means that their developments offer flexibility in use.
MANDAI'S STRATEGIC LOCATION
ENJOY CONVENIENT ACCESS TO VARIOUS AREAS OF THE EMERGING REGION
Including the Woodlands Regional Center and the Woodlands Causeway. Easier access to labor on site and across dams.
CT Foodnex is strategically located in near amenities, expressways, and residential areas. It is just minutes away to the Woodlands Causeway, Woodlands and Kranji MRTs, Sungei Kadut Industrial Estate and residential areas of Woodlands, Choa Chu Kang, Yew Tee and Bukit Batok.

Nearby Yew Tee Mrt Station[NS5] station puts you on the far-reaching circle line while drivers will find zipping around the island a breeze with expressways such as Pan Island Expressway, Central Expressway and Kallang Paya Lebar Expressways conveniently located a stone’s throw away.
Sungei Kadut is becoming an eco district for emerging businesses such as agri-tech, environmental technology and waste management. Of interest is the Northern Agricultural Technology and Food Corridor, which targets high-tech manufacturing sectors such as indoor farming, aquaculture hatcheries, and alternative protein producers.
SUPPORTS TOP-OF-THE-LINE
COLD ROOM FACILITIES
✓ Keep your gourmet food products fresh
✓ Take your traditional family business global
✓ Set up a manpower-lean central kitchen
✓ Reformulate success as a foodpreneur
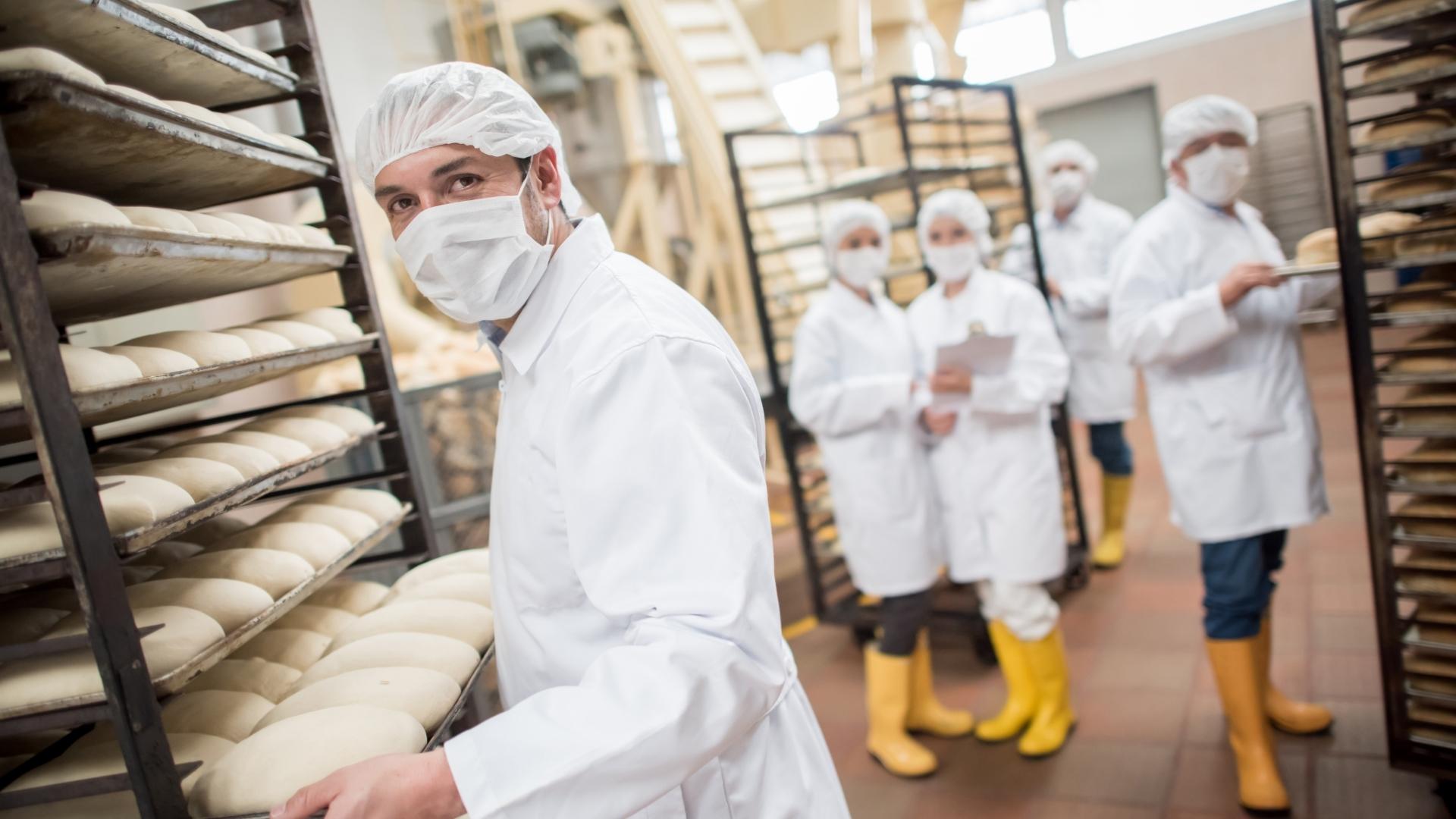
FACILITIES
The F&B industry is a vibrant and exciting place to be because there are so many recipes for success. Whether you are a next-generation family business owner who wants to go global, an innovative foodpreneur with the next big idea, a food service operator looking for ways to reduce manpower costs, or a fine food distributor with demanding cold-room requirements, CT FoodNex has the right space for your business.
DESIGN
One of the most unique conveniences of CT FoodNex is the accessibility to the front of the unit. At the ground level, units can be accessed via 40 footer container. At level 2 to level 4, the 20-footer can be parked in front of the units. For level 5 to level 10, units can be accessed via van, cab-star, refrigerator trucks and 7.5 rigid frame transports. Thus, there will be different demands for different types of food production.
TOP 10 REASONS WHY INVEST IN
CT FOODNEX
1) RARE High Specs Ramp Up FREEHOLD FOOD FACTORY!!
2) Ramp-up facilities, easy access and convenience
3) No pillar in between of beside units, can combine few units
4) Central and Cloud kitchen concepts
5) Very high ceiling – creates airy environment and bright
6) Great location – a short distance to MRT, great for employees
7) 8-Mins Drive to Woodlands Causeway - Future Workforce Supply!
8) Easy Access to PIE/KPE/CTE


